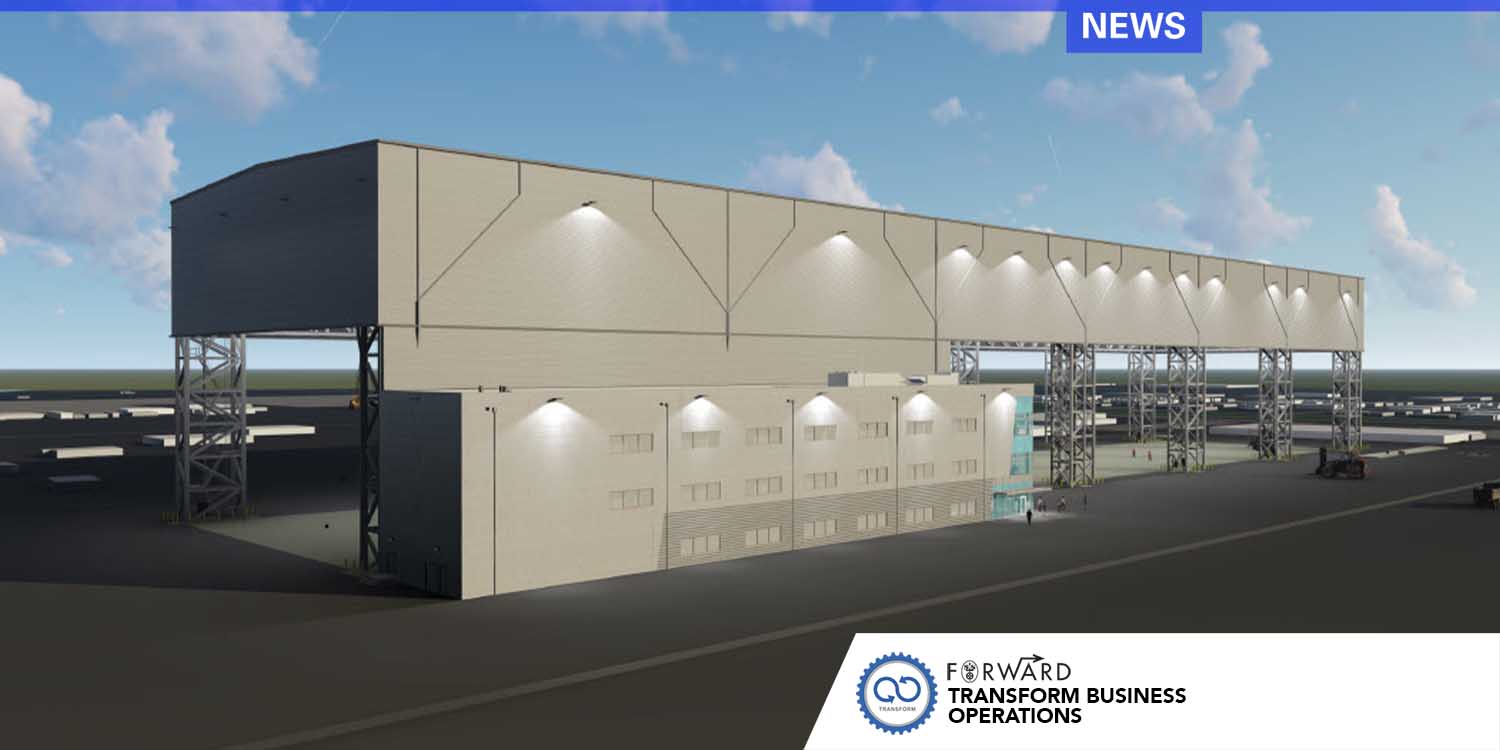 An initial concept rendering of the new CVN Assembly Hall in the North Yard. The actual facility will slightly differ from this rendering.
An initial concept rendering of the new CVN Assembly Hall in the North Yard. The actual facility will slightly differ from this rendering. New Covered Construction Facility Coming to the North Yard
Published February 23, 2021
A new facility taking shape in Newport News Shipbuilding’s North Yard will help change the way aircraft carriers are built, while also improving the quality of life for shipbuilders performing the work.
Located on the east end of Platen 18, the CVN Assembly Hall will be a shared facility between Structural Fabrication and Assembly (SFA) and New Construction Aircraft Carrier Programs. It will expand the covered footprint for the two areas by 90,000 square feet and is expected to be production ready in September 2022.
“The CVN Assembly Hall aligns with NNS core processes and dedication to enable the workforce with production and process efficiencies,” said Enterprise (CVN 80) and Doris Miller (CVN 81) Program Director Les Smith.The six-bay covered construction facility can be configured to meet the needs of particular units as they are built. It will feature two 150-ton overhead bridge cranes, and a three-story support building will house restrooms, meeting and break areas, weld metal issue, welding equipment, IT support and office space.
“We’re not just focused on protecting the work. We’re focused on protecting our people and giving them the amenities they need,” said CVN 80 Construction Director Mike Butler. “Most of our team is working out on the platen today, and we’re going to change their work life significantly in a facility like this.”
The new facility will shield shipbuilders from the weather and allow them to build larger superlifts, reducing the number of lifts and the amount of outfitting performed in the dry dock. “You’re still erecting the same amount of steel, but you’re erecting bigger pieces and you’re doing more pre-outfitting,” Butler said.
SFA will use the expanded capacity provided by the CVN Assembly Hall to work on the most schedule-critical units, according to SFA Construction Director Geoff Hummel.
“The intention is to give us enough capacity to really be confident we can hit our schedules. It will be safer and more comfortable for the employees, while allowing us to improve quality and efficiency,” he said. “You hit all four pillars – safety, quality, cost and schedule – plus quality of life. There are lots of wins.”
Another win is the fact the facility will bring together different trades, according to Final Assembly Superintendent Sam Carper. “In my experience, whenever you co-locate people from various trades together, it increases your collaboration and really helps with communication and getting work done,” he said.
The CVN Assembly Hall was designed for the possibility of future improvements and expansions.
“It’s structurally designed to be fully enclosed in the future,” said O41 Engineering Manager Scott Miller. “The openings are designed so that we can put Megadoors on it and still be able to get our planned superlifts out of the building. And the west wall is designed so that we can extend the building without incurring a lot of additional costs.”